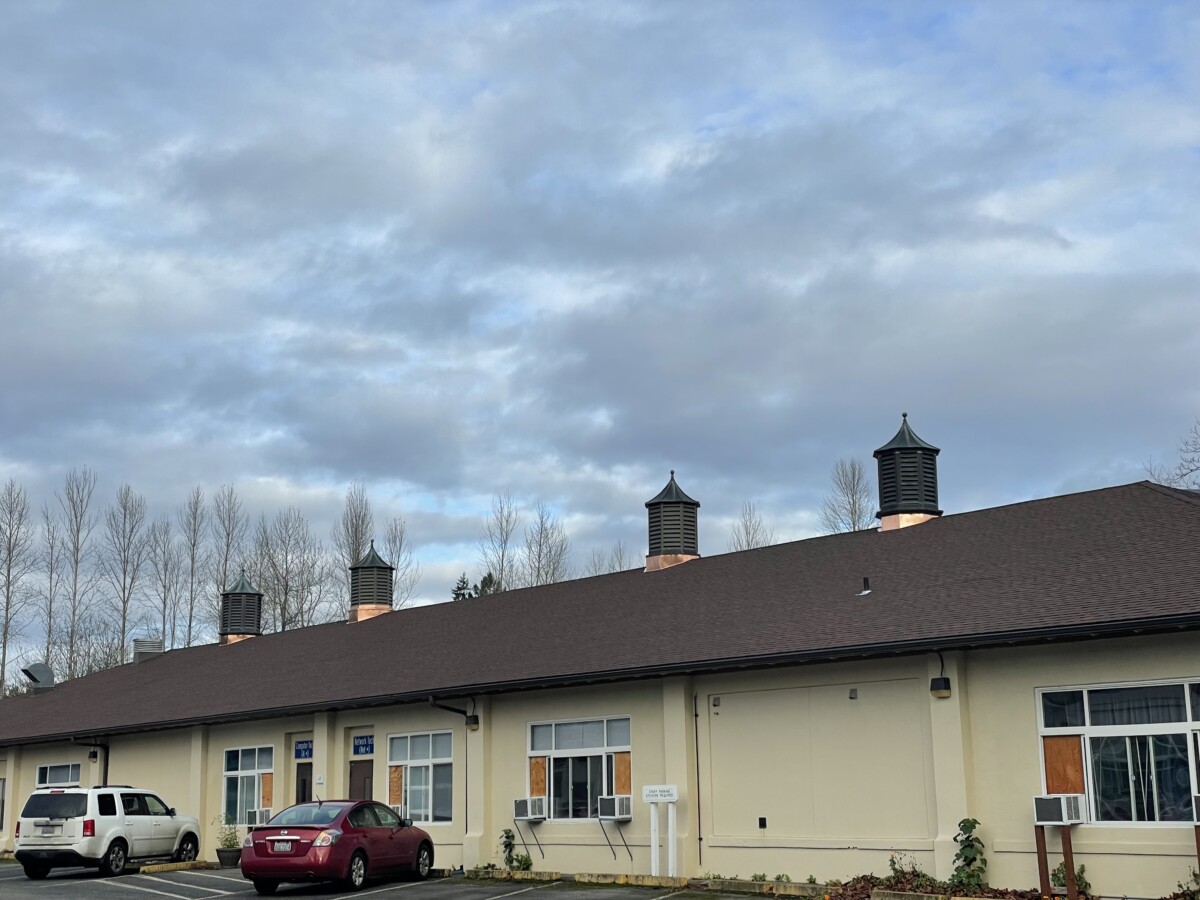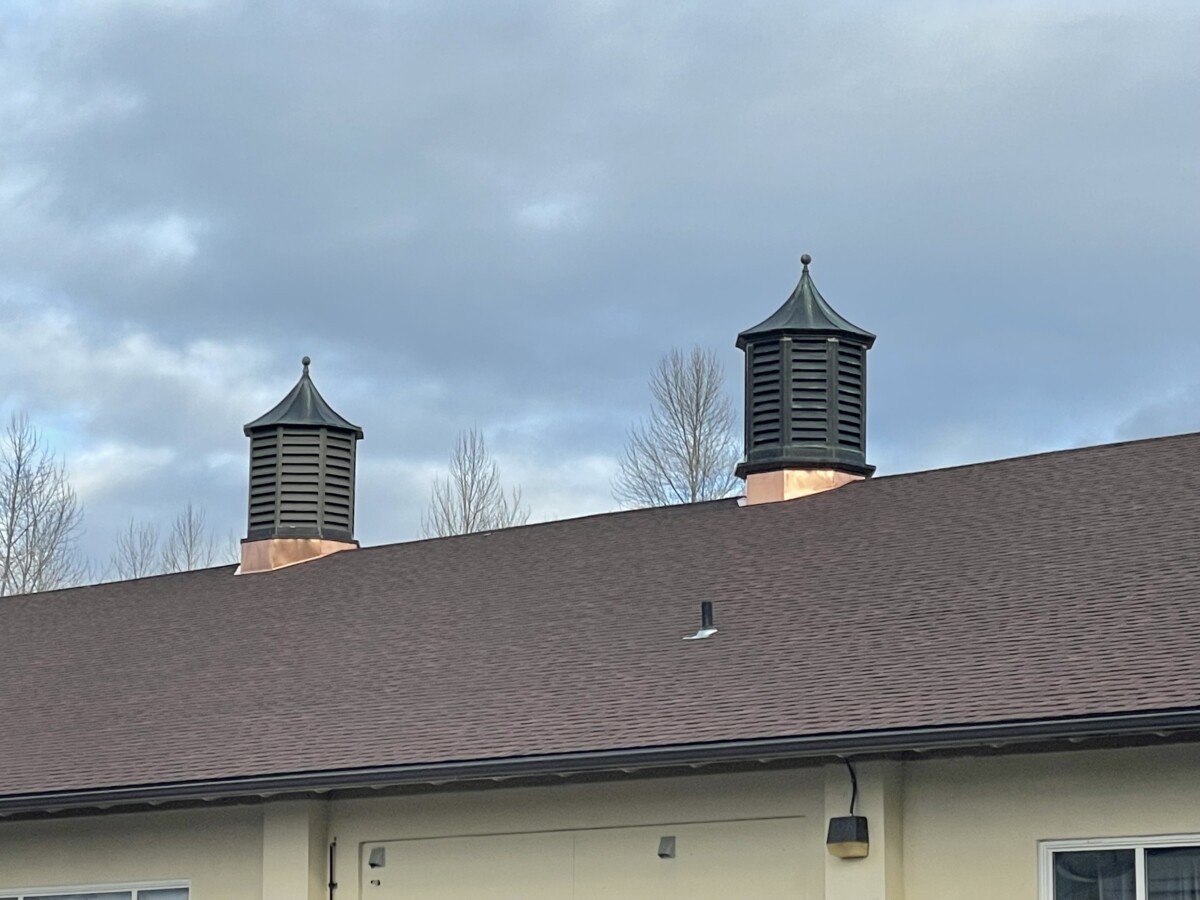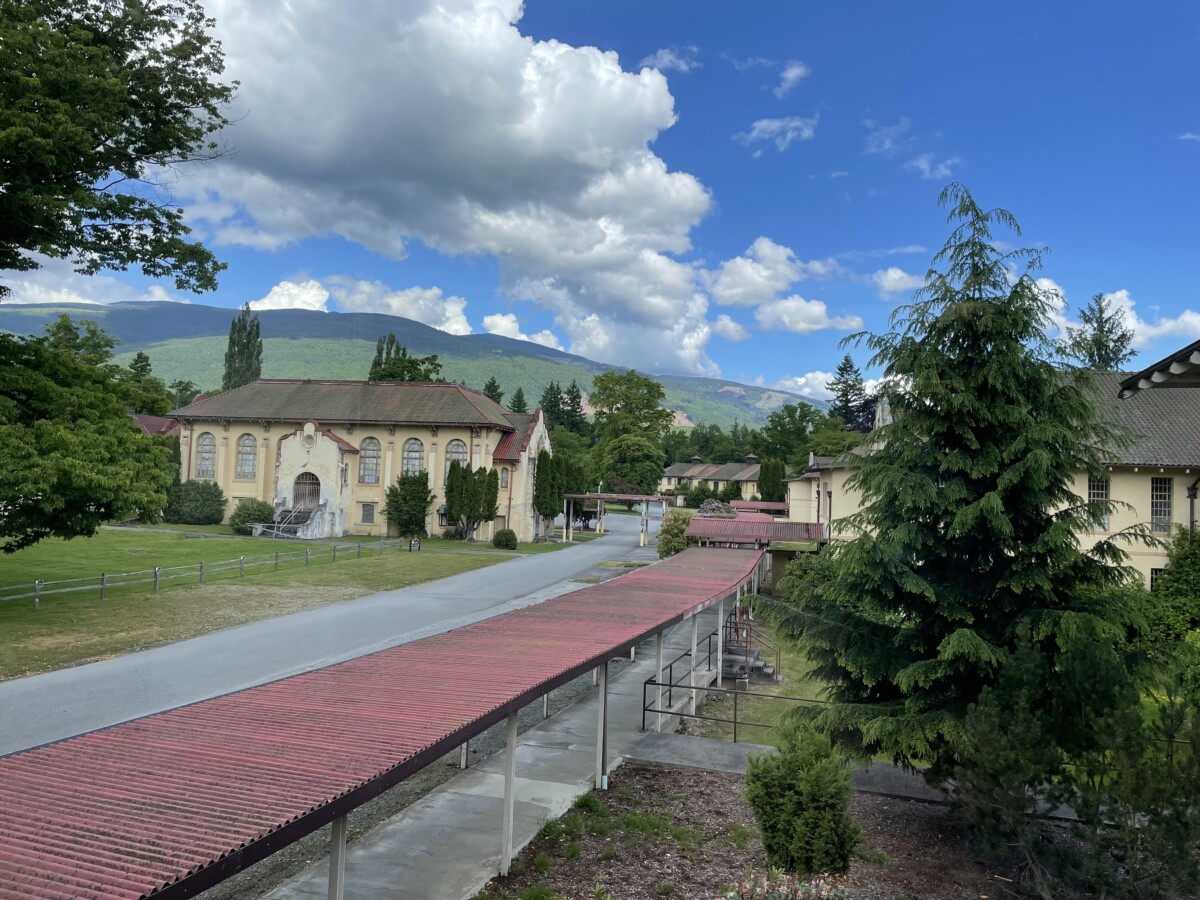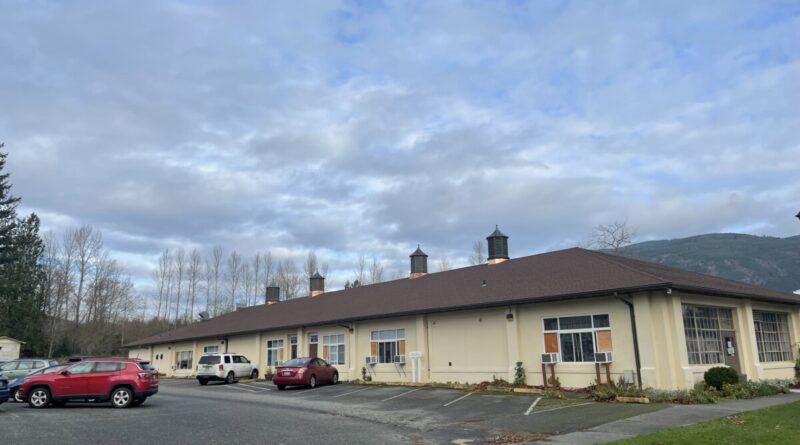Extensive Restoration
New Life, New Roof for Old Mental Hospital in Sedro-Woolley, Washington
by Marcus Dodson, editor & publisher
A former mental hospital in Washington State is undergoing an extensive restoration effort, from foundation to ridge. Built in 1912, Northern State Hospital is listed on the National Register of Historic Places. Renamed the Sedro-Woolley Innovation for Tomorrow (SWIFT) Center, the historic campus is based on a master plan developed by the Olmsted Brothers, designers of Central Park in New York City and numerous urban parks throughout the United States.
Located an hour and a half north of Seattle, the Northern State Hospital complex functioned as a mental asylum for the first 60 years of its existence. The self-sustaining community was comprised of multiple buildings, including the hospital, residences, lumbermill, greenhouse, powerhouse, and other essential services. The hospital operations shut down in the 1970s and the campus has been underutilized for decades.

Photos courtesy of Jason Williard, RMC Architects
In 2014, the nearby Port of Skagit, along with the City of Sedro-Woolley and Skagit County as partners, began a lengthy planning process of developing a vision to revitalize the buildings and grounds. The Port took ownership of the property in 2018, with the ultimate goal of creating a mixed-use campus accommodating education, research and development, manufacturing, hospitality, and commercial occupants.
Maintaining the historic character of the site was a priority goal established by the local government partners. Local architect, RMC Architects, Bellingham, Washington, has been assisting the Port in the planning and stabilization of the structures and surrounding grounds.
“Planning the restoration for the old Northern State Hospital is one of the most fascinating projects our firm has ever undertaken,” said Jason Williard, architect, RMC Architects. “From reimagining the dilapidated interiors of the buildings for modern use, stabilizing the surrounding grounds, or identifying the ideal reroofing strategy, each component of the project requires meticulous investigation and care.”
One portion of the massive campus renewal project began in 2021 with the roofing restoration of two buildings, the laundry facility and the recreation center, both built in the early years of the hospital’s operation. Masterwork Roofing of Everett, Washington, and its experienced team of craftsmen was selected to handle reroofing the two structures.

Left without adequate maintenance for many years, the roof systems of the two historic buildings required extensive repairs. Dry rot had set into most of the soffits, requiring complete replacement. To stand up to the region’s incessant rains, two layers of 30-lb. felt were installed as underlayment. Masterwork also installed new aluminum gutters on both buildings. Painting the fascia, the final step, had to wait until the Pacific Northwest fall and winter rains subsided.
While distinctive terracotta tiles were originally used on the dozens of buildings on the campus, over the years many roofs have been replaced with asphalt composition shingles. The Port opted for high-quality Prestige® asphalt shingles from PABCO® Roofing Products to replace existing shingles. The Prestige line of heavyweight, laminated architectural shingles delivered great value and provided excellent durability capable of holding up in the region’s windy and rainy environment. The Port also chose to include Algae Defender® technology from PABCO Roofing Products in the shingles to mitigate the growth of algae and prevent formation of unsightly black streaks on the roofs.
When searching for the shingle color, RMC Architects selected PABCO’s harvest brown. The subtle hints of orange were a nod to the clay tiles that once crowned the buildings. In conformance with the adopted design guidelines and Port Commission approval, harvest brown has now been set as the standard color for use on all future asphalt shingle roof restorations on the campus.
“We work with all types of roofing materials, and asphalt shingles were the right solution for SWIFT Center, providing a unique combination of high value, excellent durability, and great aesthetics,” said Greg Brown, project manager, Masterwork Roofing. “The reroofing work and cupola restorations look fantastic and we’re looking forward to the revitalization of more and more of the campus structures.”

The crown jewels of the restored roof of the laundry building are four ornate copper cupolas. Originally designed to vent the steam used by hospital staff to clean laundry, they now serve as eye-catching artworks atop the restored building. Refurbishing the cupolas was a painstaking process, conducted by a master tin worker. Each 6’-tall cupola, weighing 400 lbs. apiece, had to be removed from the roof and transported to the tin worker’s shop. Once there, the meticulous copper work was performed, including thorough cleaning and soldering of the copper flashing. Complete restoration of the cupolas took approximately 75 hours each.
“One of the early goals identified through a series of community and stakeholder meetings was to acknowledge and protect the historic significance of the SWIFT Center,” stated Linda Tyler, communications director for the Port of Skagit. “That goal remains an important factor as the Port continues to plan and work with partners to redevelop the campus.”
The construction phase of the reroof project was completed in August 2021, with final painting finished in March of 2022. The master plan includes the restoration of more buildings on this historic site over the next few years, dependent upon available funding, to pave the way for redevelopment for the next hundred years of use for the SWIFT Center campus.


