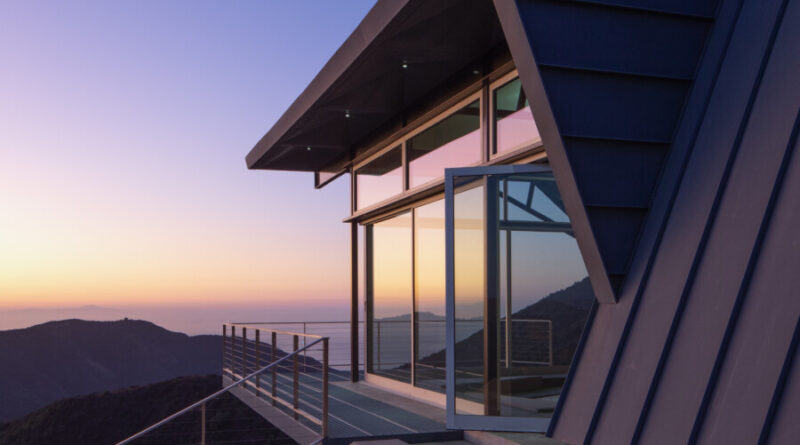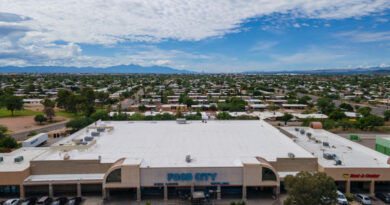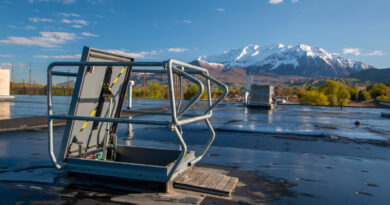Weekend Retreat
High-Performance, Long-Lasting Roofing & Cladding in Topanga, California
by Heather West, president, Heather West Public Relations
Deegan-Day Design and Architecture, Los Angeles, California, designed the 4/Way House as a weekend retreat to maximize natural scenic views, while taking a protective stance against the elements including wildfire. Sitting on 2-1/2 acres atop a southeast-facing ridge in the Santa Monica Mountains, the 2,250-sq.ft. single-family home is located in a California community called Skyhawk Lane in Topanga, California, near Malibu.
Supporting the project’s distinctive appearance and climate-specific performance requirements, the architectural team specified RHEINZINK®-prePATINA® graphite-grey architectural-grade zinc on its roof and exterior wall cladding. The natural metal responds to its environment with a dynamic patina that evolves through the decades. With minimal maintenance, the sustainable material offers a lifespan of 80 years or more, and is 100% recyclable at the end of its long, useful life.
Inherently and effectively resisting fire and corrosion, RHEINZINK’s architectural-grade zinc clad a web of trusses supported by a fire-proof retaining infrastructure. Two standard truss profiles, in two orientations, form a faceted cascade over studio space and kitchen below and living space above.
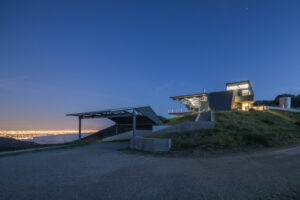
For the roof and wall cladding systems, approximately 3,000 sq.ft. of RHEINZINK-prePATINA graphite-grey material was supplied by Old Country Millwork and installed by Atlas Sheet Metal, Irvine, California, as a panelized standing-seam system.
Deegan-Day Design and Architecture’s design principal, Joe Day, AIA, explained that the project’s name, 4/Way House, was inspired by four rotations integrated into the home’s design. The first rotation is a planimetric rotation approximately 18º off the cardinal north-southeast-west to the southeast, toward the Santa Monica Bay view. The second rotation involves truss configurations that give the house its angular envelope, opening the house toward the view, while providing a faceted fire blanket for the house.
The third rotation nods to the garage, a Topanga-required design element to aid firefighters, that tilts 90º upward and doubles as a movie screen. The fourth and final rotation references an internal ruled-surface rotation that governs much of the cabinetry and the transition between floors. Raw concrete, exposed metal, and birch plywood harmonize exterior and interior material choices.
“To take advantage of a distant, but commanding view of Santa Monica Bay, the house folds across the grain of a steeply sloping ridge, ducking upslope neighbors and cutting into the hillside to cool the lower floor,” continued Day. Surrounding terraces present a complement of outdoor rooms and act as a fire buffer.
In 1992, all of Skyhawk Lane burned, along with 39,000 acres of neighboring Topanga and Malibu, reducing all foliage to soot, and property values to half of their pre-burn high in the late 1980s. Fire remains a constant concern for area residents. With this understanding, Day and his wife, Nina Hachigian, bought the 4/Way House property in the mid-1990s.
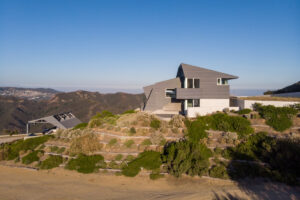
“Fear of fire, flood, slides, and erosion dictate stringent setback, cladding, and planting guidelines enforced by the state-wide Coastal Commission and by myriad county and city agencies,” said Day. “During design development, we assessed first what would be left to rebuild if 4/Way did burn, and how the site might shield other homes and safely serve firefighters. The 2,250-sq.ft. retreat mediates between competing topography and sightlines, and between the allure and danger of life in Topanga.”
“Because 4/Way sits below its upslope neighbors, the structure as the first line of fire defense for the community. A lot of the rationale for the house has to do with the idea that now we’re the outpost. If you can defend our property, you are defending five houses up the street,” shared Day. “What we’re trying to do is set it up so that the house itself, and anyone involved in protecting it, is well served by it.”
Day’s intentional approach and personal involvement with the 4/Way House project meant construction waited to start until 2008. Kent Snyder Construction, Newport Beach, California, served as its general contractor and progresses in phases. The entire project was completed in 2022.
